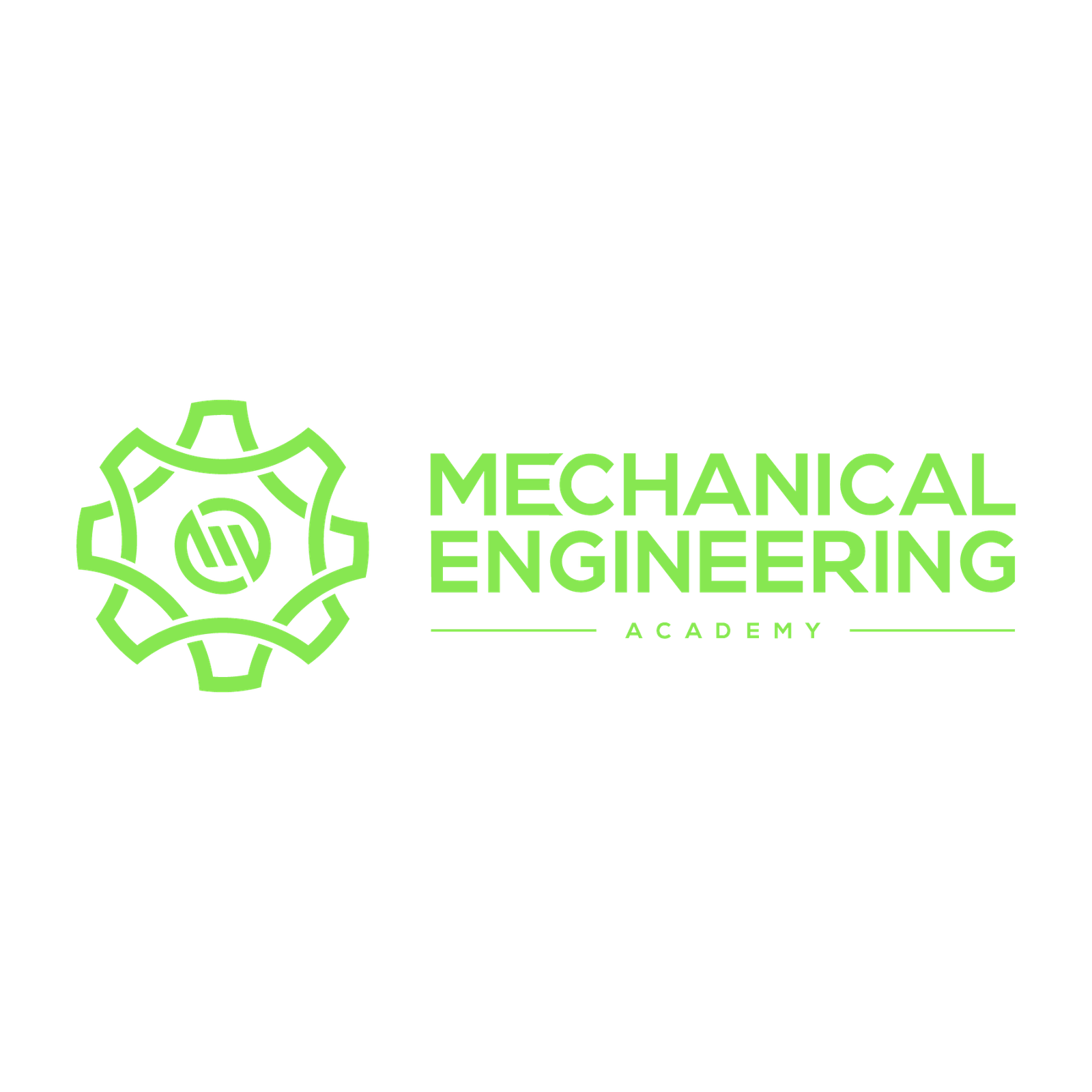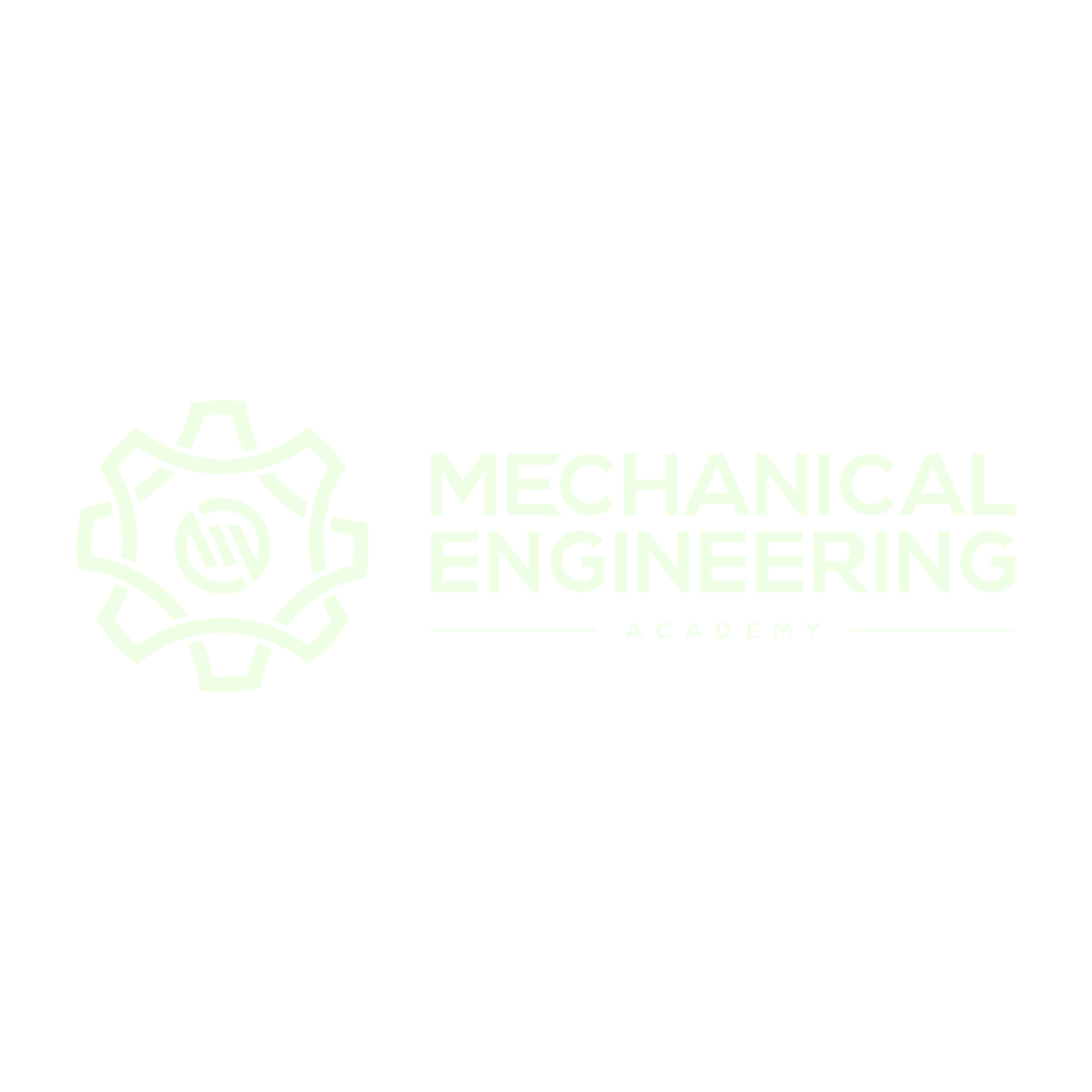Plumbing and Drainage Systems Designcourse
The Plumbing and Drainage Systems Design course teaches water supply and drainage design, focusing on hydraulic calculations, sanitary drainage, wastewater routing, and slope considerations.
Course hours
25-30 hours
Course sections
7 sections
Course lectures
12-15 Lectures
Benefit from this course
Plumbing and Drainage Systems Design
The Plumbing and Drainage Systems Design course is tailored for both professionals and beginners aiming to master the core principles of water supply and drainage system design. It emphasizes hydraulic calculations and provides in-depth coverage of various drainage systems, including sanitary drainage and proper wastewater routing to main sewage treatment plants, considering essential road slope factors.
Participants will develop the skills needed to design, implement, and optimize plumbing and drainage systems, with a strong focus on hydraulic calculations, sanitary drainage design, and effective wastewater routing to treatment plants, ensuring compliance with slope requirements.
Why Should Engineers Take This Course?
Master Core Skills: Engineers gain essential knowledge in water supply and drainage system design, including hydraulic calculations and wastewater routing.
Enhance Career Opportunities: Acquiring expertise in plumbing and drainage systems opens up advanced career prospects in construction, infrastructure, and environmental engineering.
Ensure Compliance and Efficiency: The course equips engineers to design systems that meet industry regulations, optimize resource usage, and ensure efficient wastewater management.
Course Highlight :
Plumbing Basics
Introduction to Plumbing Systems Overview of plumbing principles, system components, and their applications across various buildings and facilities.
Sanitary Design
Sanitary Drainage System Design Covers design principles for sanitary drainage, including fixture unit calculations and pipe sizing.
Compliance Documentation
Design Documentation and Compliance Guides participants in preparing technical drawings and documentation aligned with international standards like IPC,UPC and ASPE.
Hydraulic Essentials
Hydraulic Calculations for Water Supply-teaches methods for calculating water demand, pressure losses, and pump sizing.
Wastewater Routing
Routing Wastewater to Main Sewage Treatment PlantsFocuses on designing efficient wastewater routes, considering road slopes and proper system layout.
Real-World Examples
Practical Applications and Case Studies Includes real-world projects from various settings, such as residential complexes, hospitals, and urban infrastructure.
Information about the Instructor

Eng. Ahmed Saad
HVAC Design Instructor
Certified HVAC Design Professional with 15 years of experience in HVAC, mechanical design, and building services engineering. Skilled in designing HVAC systems for industrial and healthcare facilities, including hospitals, pharmaceutical plants, and commercial buildings. Expertise in hospital ventilation, clean-room design, and smoke extraction systems. Proficient in AutoCAD 2D, Revit, AutoCAD Plant 3D P&ID, and Microsoft Office. Holds a B.Sc. in Mechanical Engineering from Benha University.
- MEP Team Leader (Site Manager) - Hassan Allam Technologies
- Senior Mechanical Engineer (Design & Site Supervision) - Abdel Hamid Bakry Consultant
- Technical Office Mechanical Engineer (Team Leader) - Orascom Construction
- Site Mechanical Consultant (Junior) - Raafat Miller Consultant
- Site Engineer (Junior) - Drake & Scull International for Contracting SAE


