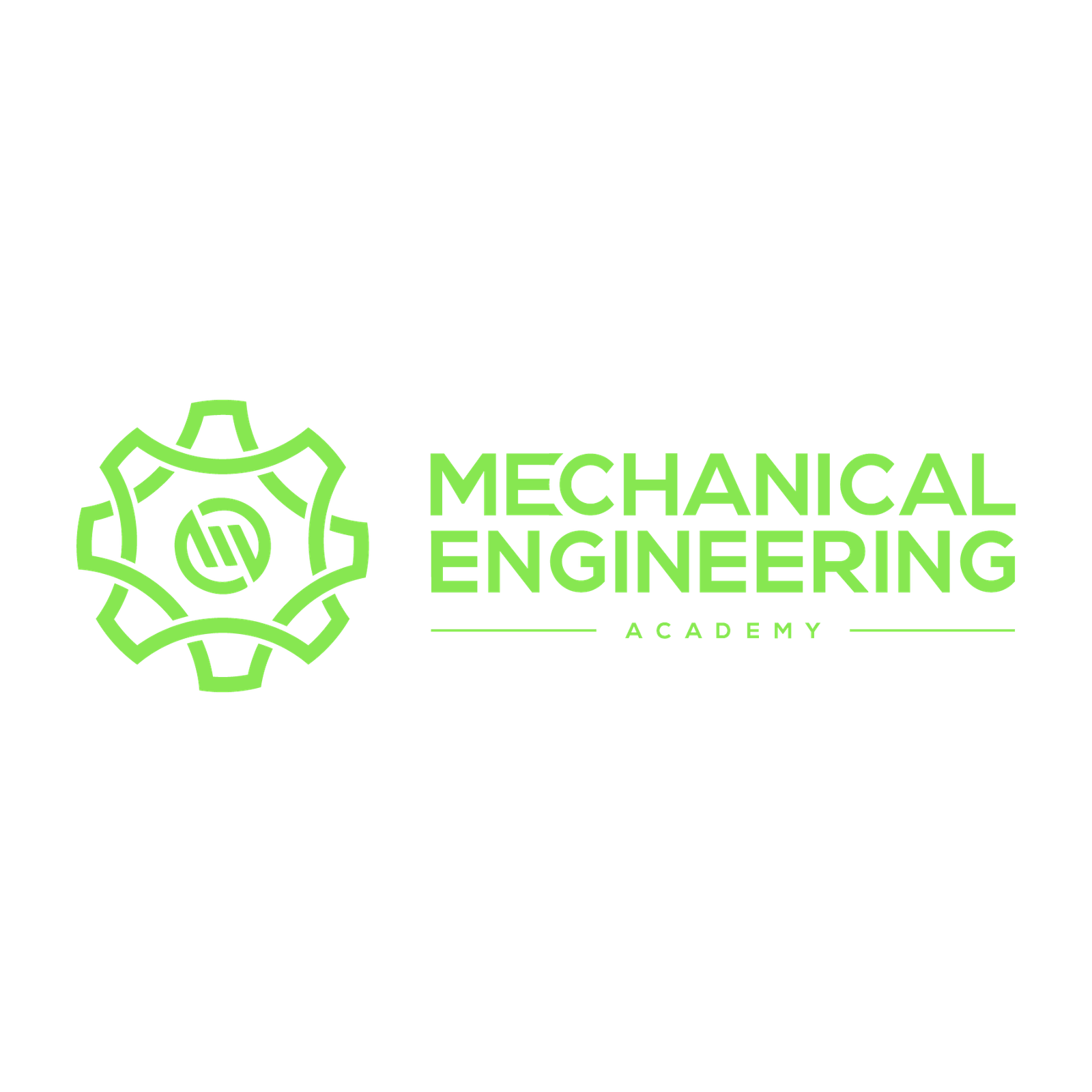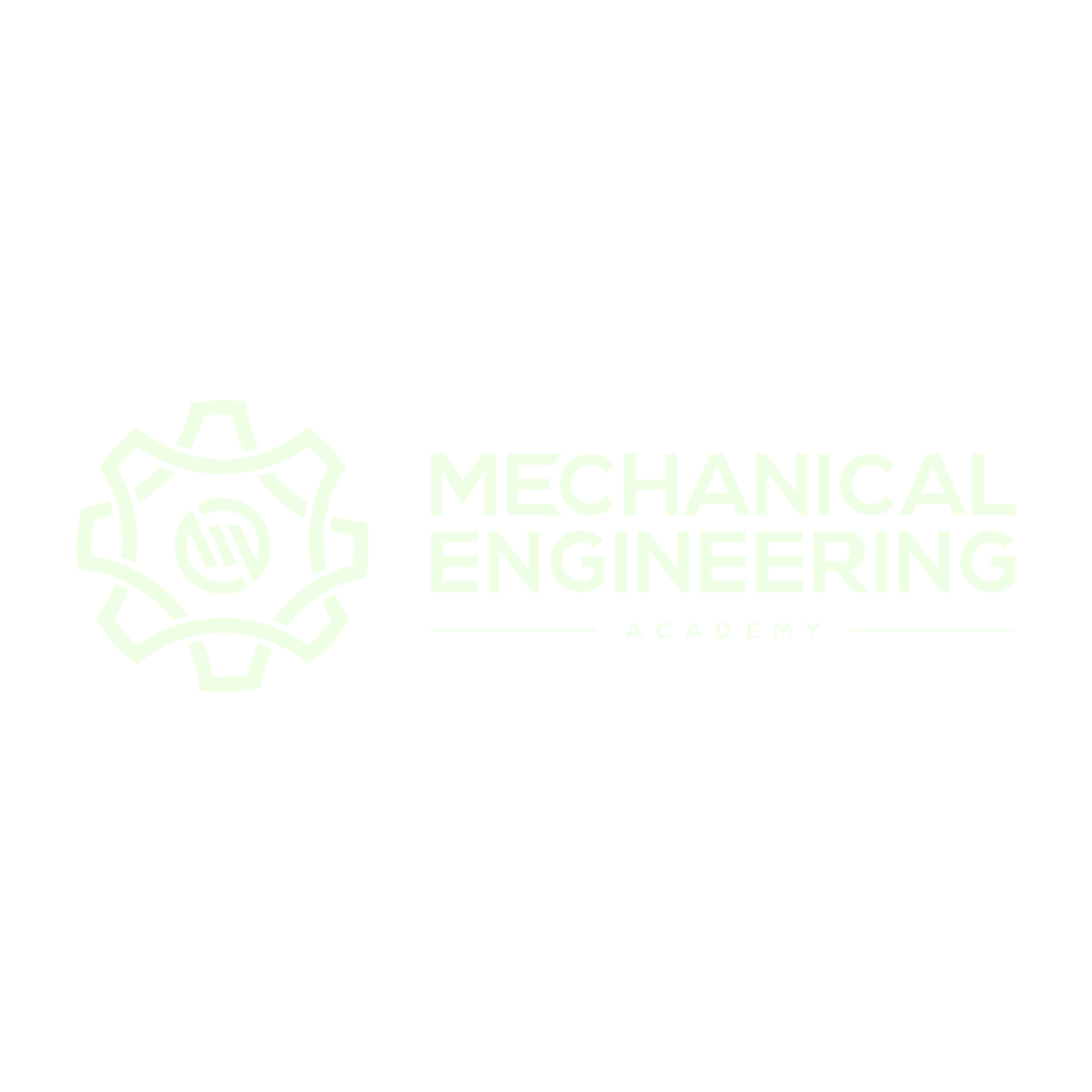Central HVAC & Smoke Extraction Design course
The Central HVAC and Smoke Extraction Design course equips professionals and beginners with essential skills to design efficient, safe systems, focusing on hospital applications and modern HVAC standards.
Course hours
62 hours
Course sections
7 sections
Course lectures
25 Lectures
Benefit from this course
Central HVAC & Smoke Extraction Design
The Central HVAC and Smoke Extraction Systems Design course is designed for both professionals and beginners seeking to master the fundamentals of HVAC system design, with a primary focus on hospital applications. Participants will gain essential skills to design, implement, and optimize efficient, safe, and compliant systems across various environments, including healthcare facilities. The course provides practical insights into modern HVAC standards and best practices, ensuring participants are equipped to meet industry requirements.
Why Should Engineers Take This Course?
- Gain Specialized Expertise: Learn to design HVAC and smoke extraction systems with a focus on hospital and healthcare environments, ensuring safety, efficiency, and compliance.
- Enhance Career Opportunities: Develop in-demand skills that open doors to roles in HVAC design, building services engineering, and healthcare facility management.
Master Industry-Standard Tools: Build proficiency in essential design software like AutoCAD 2D, Revit, and AutoCAD Plant 3D P&ID, aligned with modern HVAC standards.
Course Highlight :
HVAC Overview
Introduction to HVAC Systems Overview of HVAC principles, system components, and their applications, with a focus on hospital environments.
Duct Design
Duct work Design and Air Distribution Covers duct design, material selection, and air distribution strategies to maintain optimal indoor air quality.
Healthcare HVAC
Hospital-Specific HVAC Requirements Explores specialized systems like isolation rooms, operating rooms , and infection control measures.
Real-World Examples
Practical Applications and Case Studies Includes real-world projects, particularly from healthcare facilities, to reinforce theoretical knowledge with practical examples.
System Sizing
Load Calculations and System Sizing Teaches methods for calculating heating, cooling, and ventilation loads, ensuring efficient and balanced system operation.
Smoke Ventilation
Ventilation and Smoke Extraction Systems Focuses on designing efficient ventilation systems and smoke extraction solutions to meet safety regulations, particularly in healthcare settings.
Real-World Examples
Design Documentation and Compliance Guides participants in preparing technical drawings and documentation aligned with international standards like ASHRAE and NFPA.
Information about the Instructor

Eng. Ahmed Saad
HVAC Design Instructor
Certified HVAC Design Professional with 15 years of experience in HVAC, mechanical design, and building services engineering. Skilled in designing HVAC systems for industrial and healthcare facilities, including hospitals, pharmaceutical plants, and commercial buildings. Expertise in hospital ventilation, clean-room design, and smoke extraction systems. Proficient in AutoCAD 2D, Revit, AutoCAD Plant 3D P&ID, and Microsoft Office. Holds a B.Sc. in Mechanical Engineering from Benha University.
- MEP Team Leader (Site Manager) - Hassan Allam Technologies
- Senior Mechanical Engineer (Design & Site Supervision) - Abdel Hamid Bakry Consultant
- Technical Office Mechanical Engineer (Team Leader) - Orascom Construction
- Site Mechanical Consultant (Junior) - Raafat Miller Consultant
- Site Engineer (Junior) - Drake & Scull International for Contracting SAE


